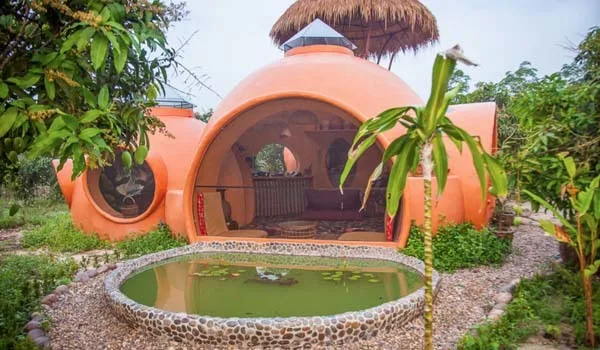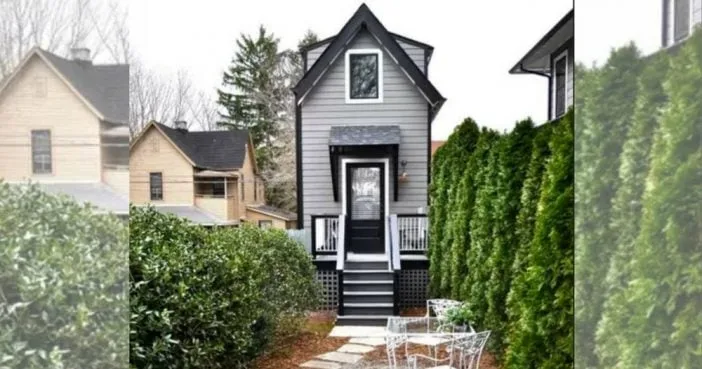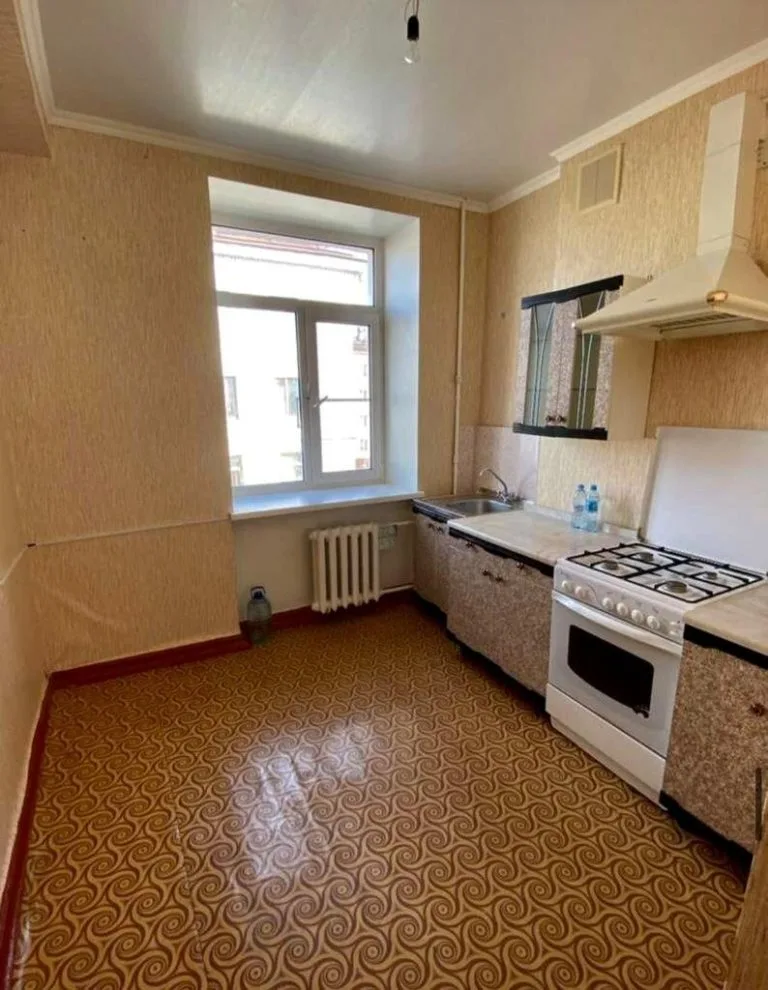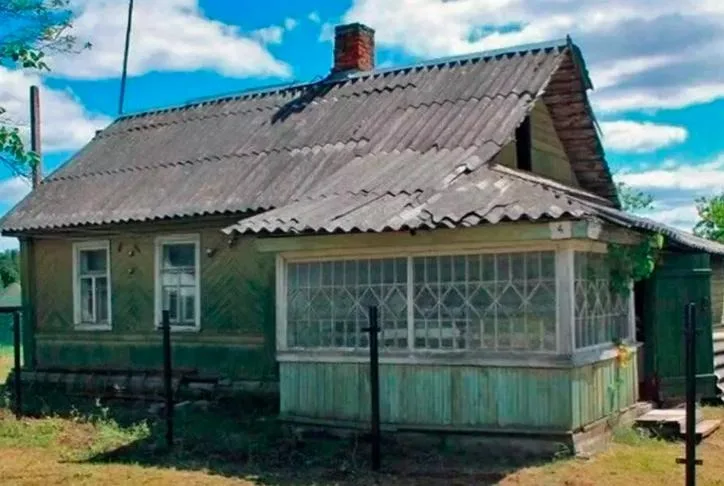Woman turns run-down old chapel into spectacular 3-bedroom home
Which unusual structure have you witnessed being turned into a home? Converting buildings into residences is fascinating not just because it’s a novel idea per se, but also because it requires a lot of ingenuity and skill to create a habitable space around the original use.
Architect Gemma Wheeler is faced with a unique dilemma in this video. How is she going to make a home out of an ancient, abandoned, awkwardly-sized chapel?
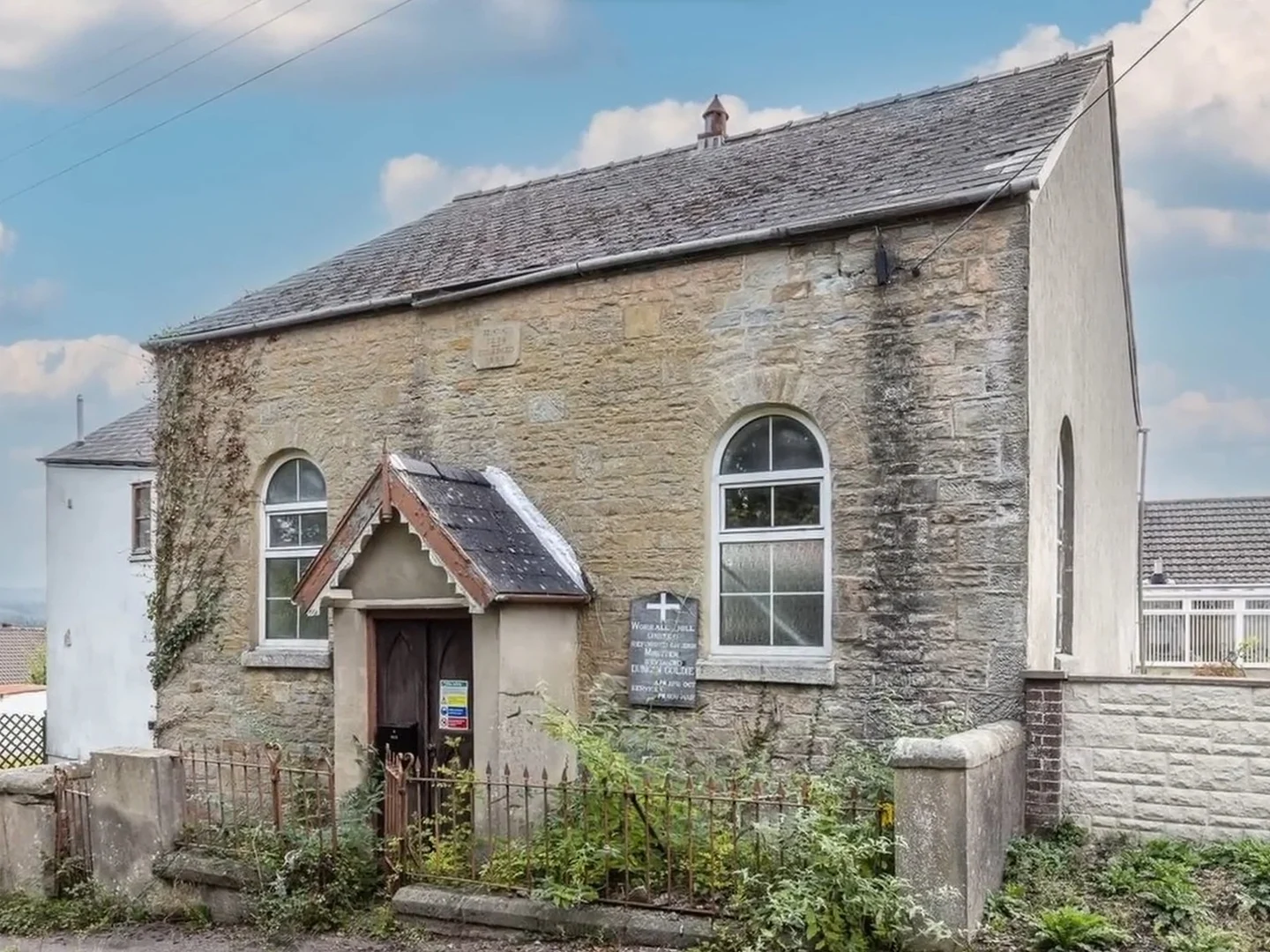
Due of the numerous limitations of the challenge, it is not as simple as it first appears.
Initially, Wheeler intended to convert an 80-square-meter space into a three-bedroom house. Churches and chapels have diverse window positions as well.
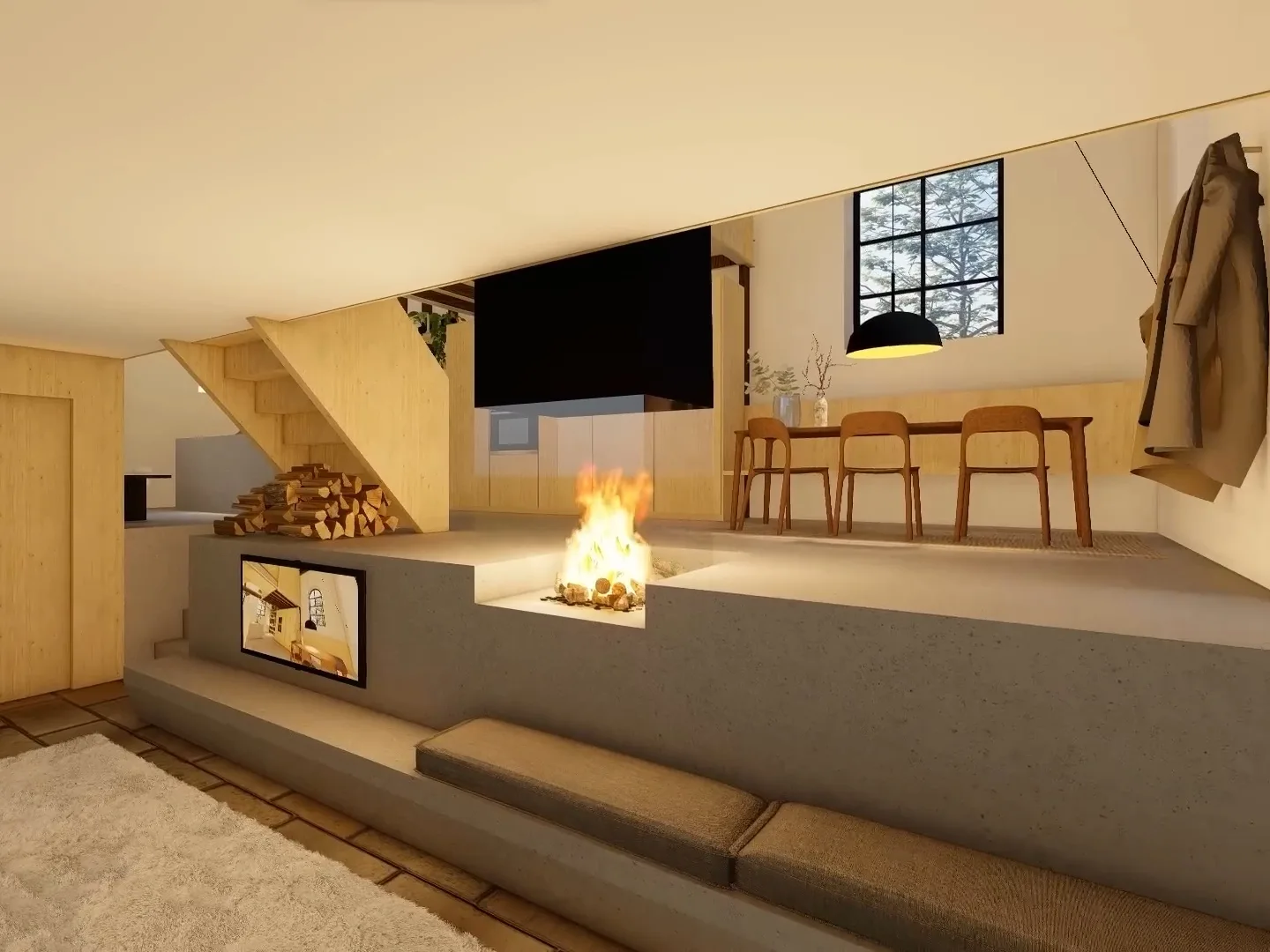
The windows here are larger and positioned higher than they would be in a typical house or business building. It’s awkward because of the height; in order to gaze out the window, one has to step onto a stool or tiptoe.
Wheeler put forth a few ideas to circumvent that.
She first proposed splitting the house into two stories. She is able to slightly raise the floor and lower the ceiling. However, it also brings with it a fresh issue. No room on the second level will have access to a window under this concept.
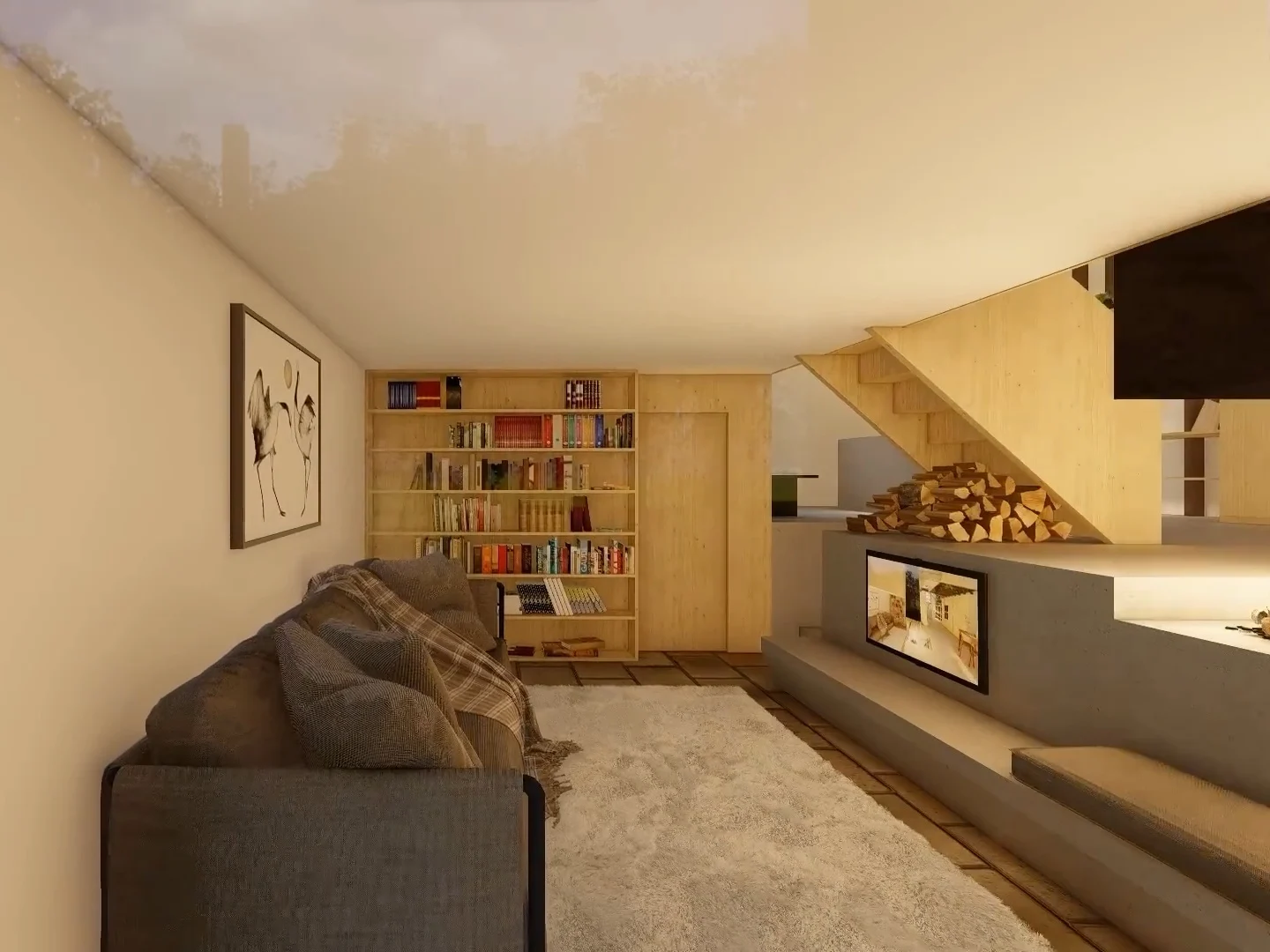
Furthermore, the elevated levels meant that the new ground floor of the home would have a lot of empty space beneath it.
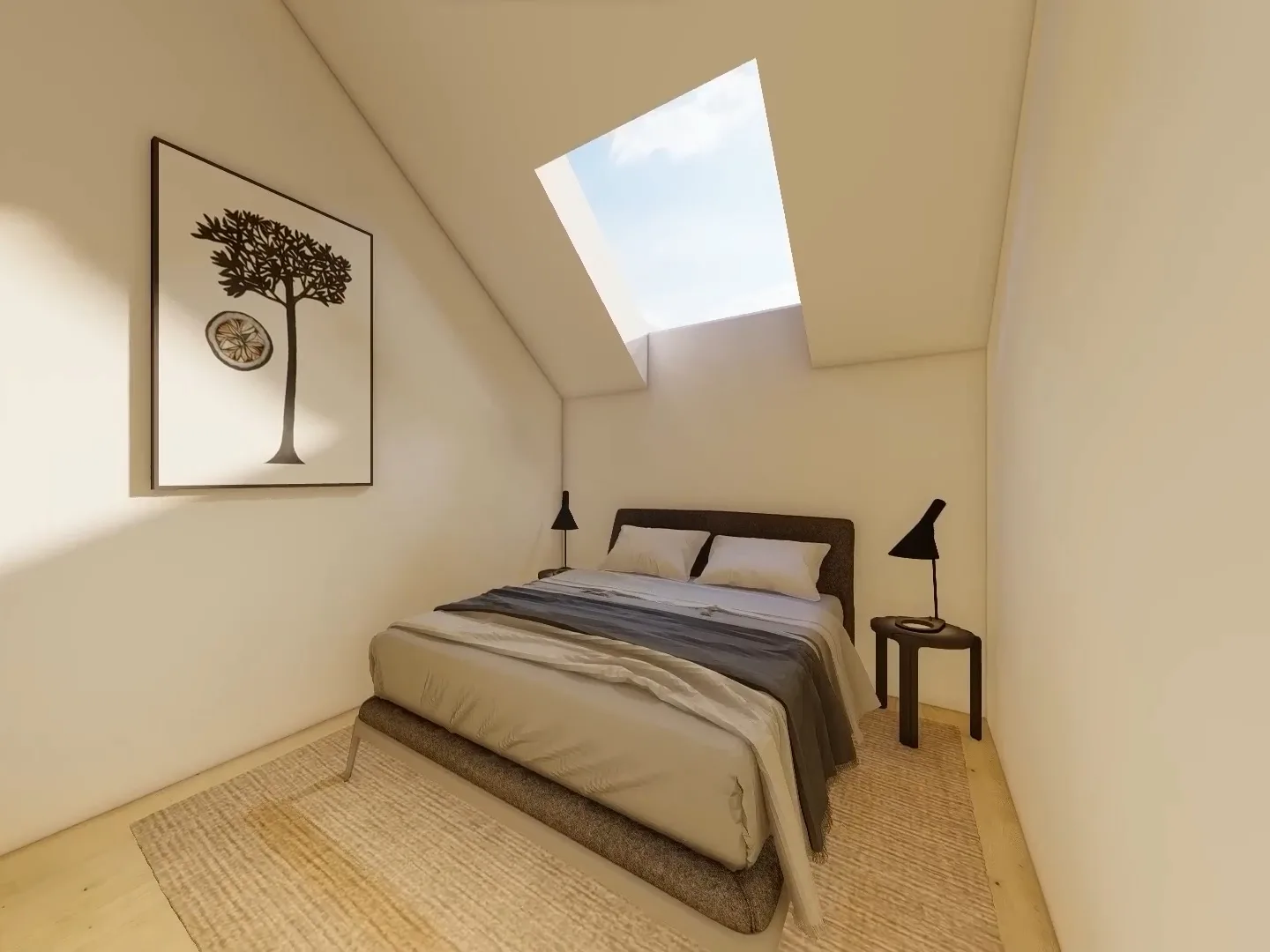
The most recent version is far more accurate.
In order to create a new chamber below ground level, she suggests going a little bit more underground. This will function as the primary entryway.
