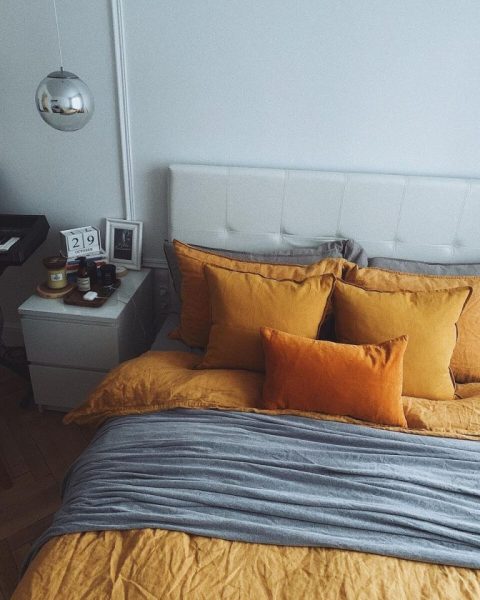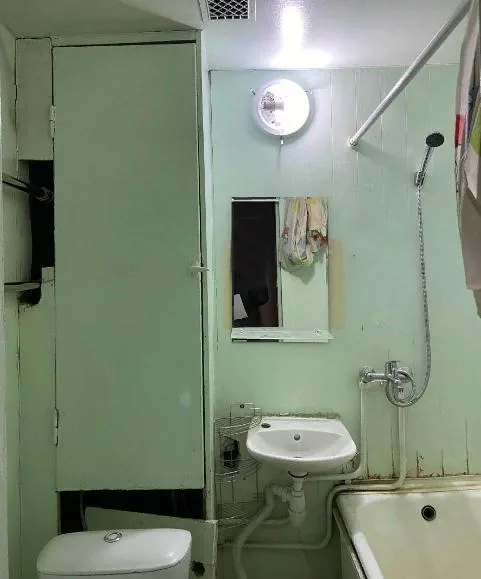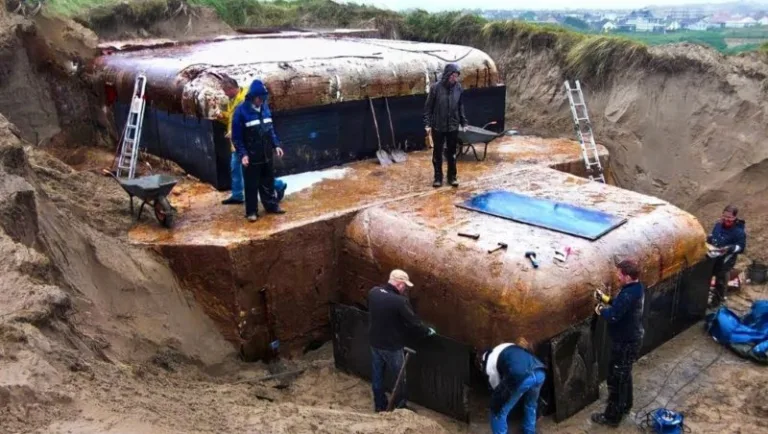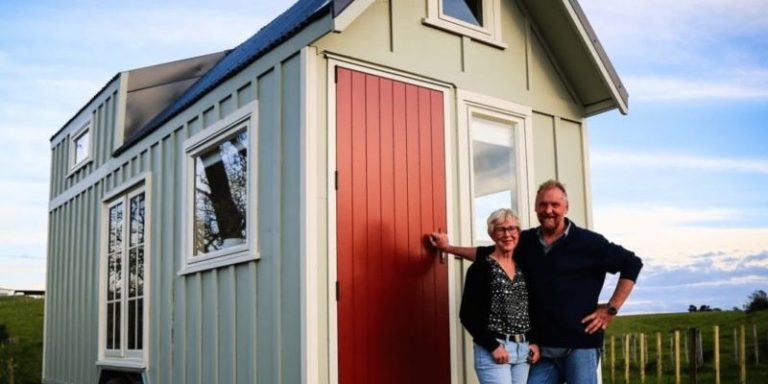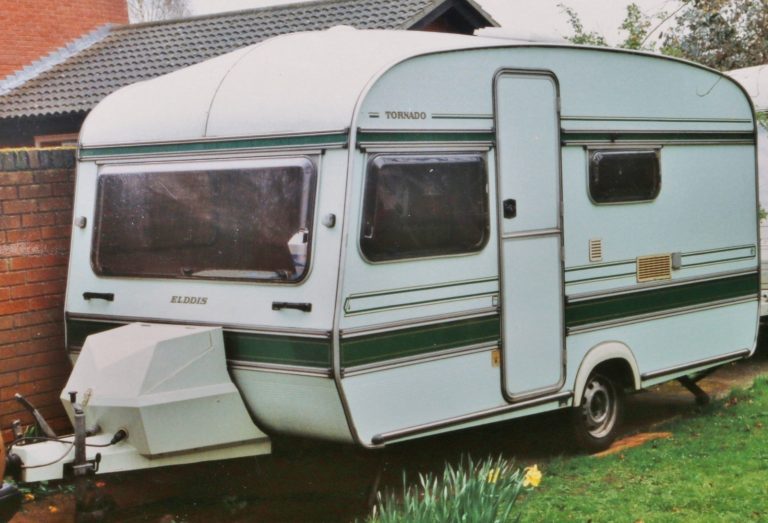Before and after: incredible transformation of 45 m² of grandma’s interior into a modern masterpiece.
The transformation of the 45-square-meter apartment is truly remarkable, turning it into a modern masterpiece fit for both the owner and his furry companion. With a blend of northern style and American accents, the interior now exudes comfort and elegance.
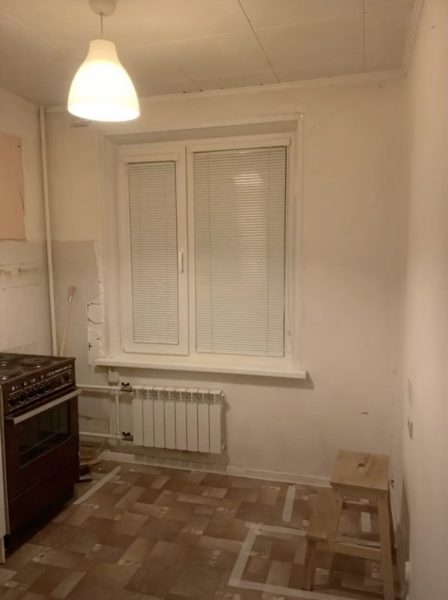
The layout adjustments, such as combining the bathroom and creating a built-in wardrobe, have maximized space utilization. Removal of the mezzanine further opened up the area, enhancing the sense of spaciousness.
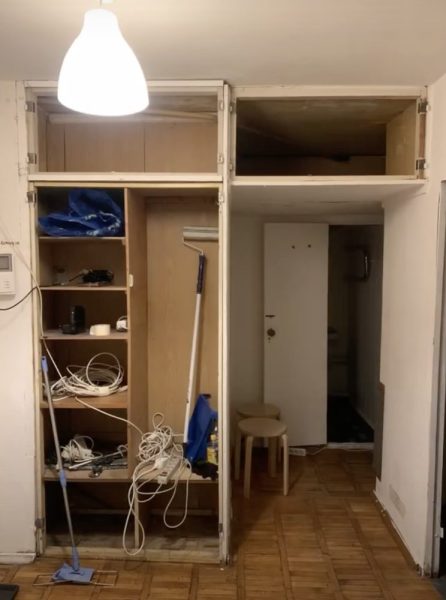
In the living room, thoughtful design elements like mirrored cabinetry and bright walls contribute to an airy atmosphere. Crown molding and reclaimed hardwood floors add sophistication and character to the space.
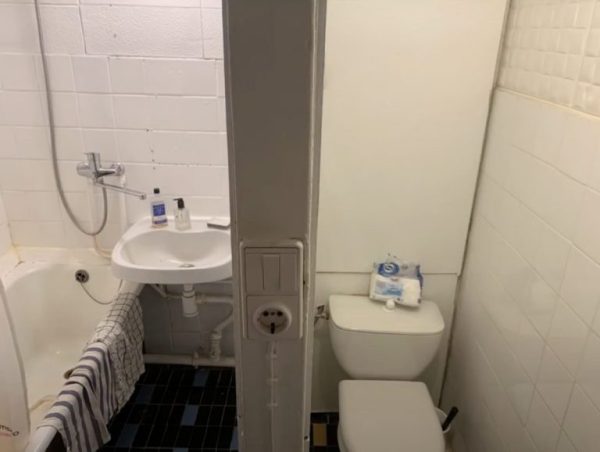
The kitchen, fashioned with porcelain tiles resembling parquet, features a charming brick-inspired kitchen apron wall. Integrated appliances seamlessly blend into the design, maintaining functionality and style.
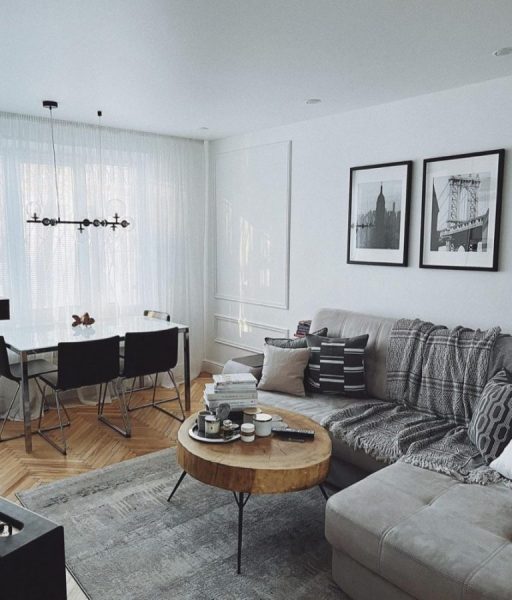
The sleeping area, cleverly integrated with a work zone, reflects the owner’s practical approach. A single night table and a well-appointed work area with a table and musical instrument showcase efficient use of space.
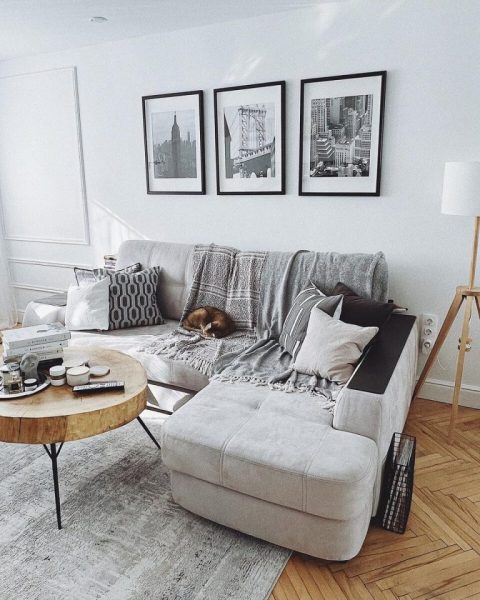
The entryway, adorned with hexagonal floor tiles and a built-in closet, sets the tone for the apartment’s aesthetic. Custom-made vanity tops and varied lighting in the bathroom enhance functionality and comfort.
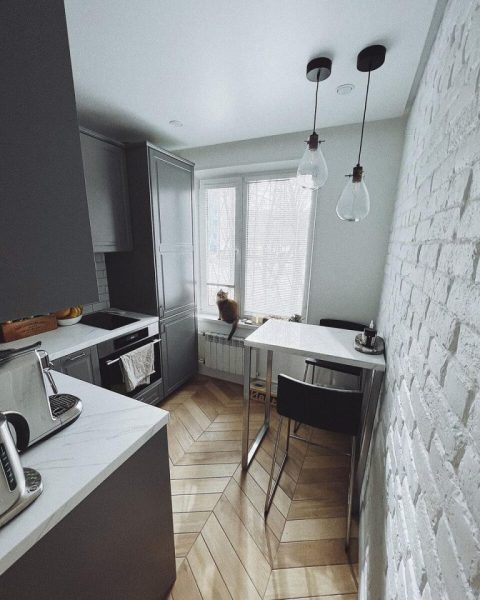
Overall, the transformation of the grandma’s interior into a modern masterpiece is a testament to thoughtful design and meticulous attention to detail, resulting in a space that is both inviting and stylish.
