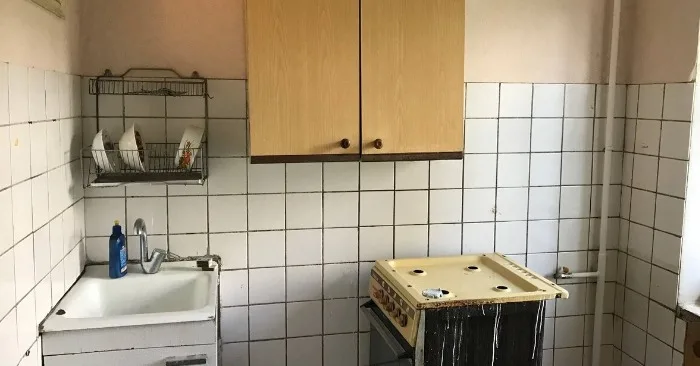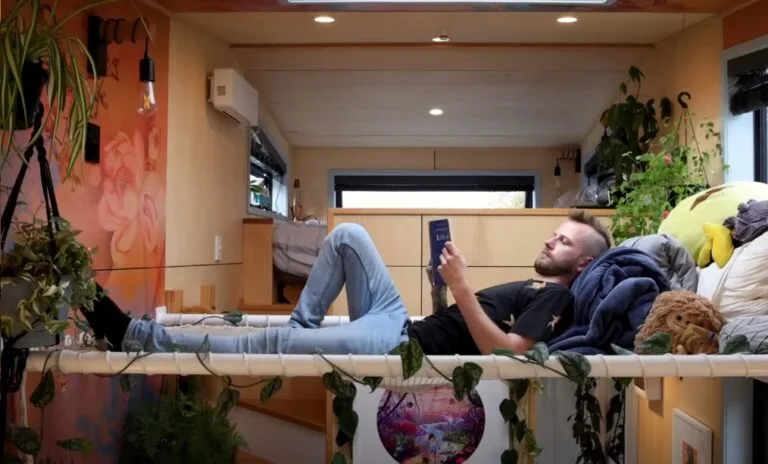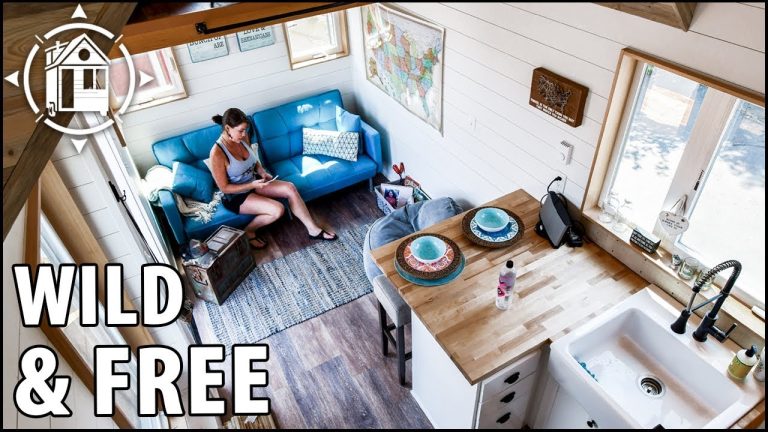How a “killed” two-room apartment of 1949 was turned into a comfortable three-room apartment.
The renovation of this two-room apartment in a historic St. Petersburg building showcases clever design solutions and budget-friendly strategies. Despite starting with a dated “grandmother’s” renovation, the homeowner managed to transform the space while preserving its unique features.
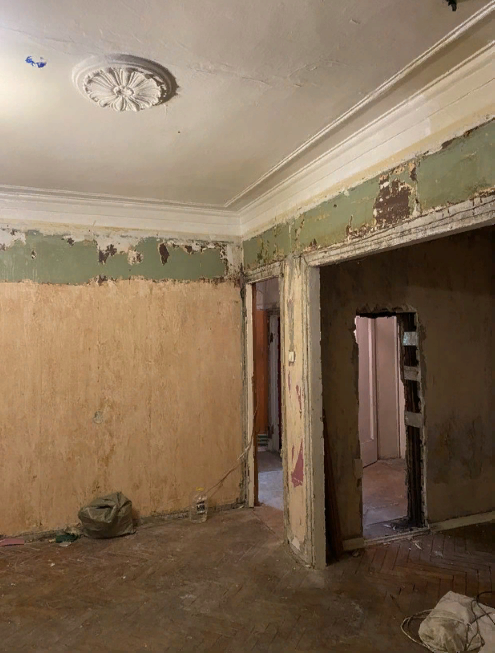
The kitchen, originally small and separate, underwent a significant transformation to maximize functionality and space utilization. By merging it with the living room, the homeowner created a walk-through kitchen layout, allowing for more storage options and a relocated dining area.
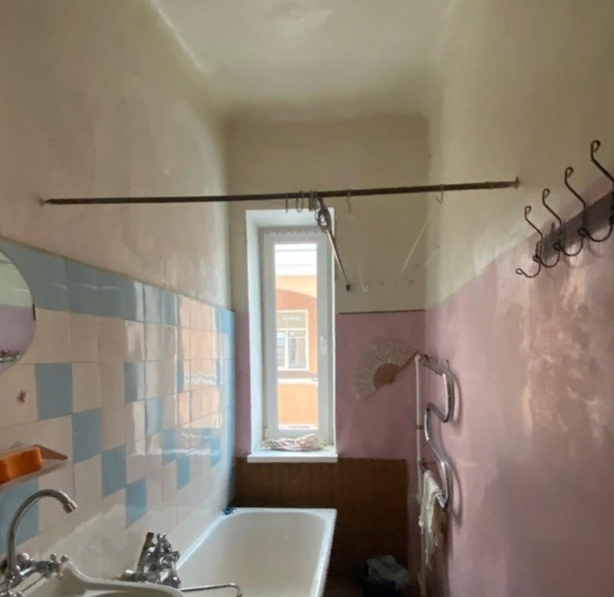
Due to the walk-through layout, the homeowner opted for an electric oven and stove, necessitating additional kilowatts and a complex approval process. This decision enabled a seamless flow between the kitchen and living room areas.
Aesthetic considerations were also carefully addressed, with large-format porcelain tiles featuring a terrazzo look chosen for the kitchen’s apron and flooring. This consistent flooring choice helped visually unify the small space, preventing it from feeling disjointed with different finishes.
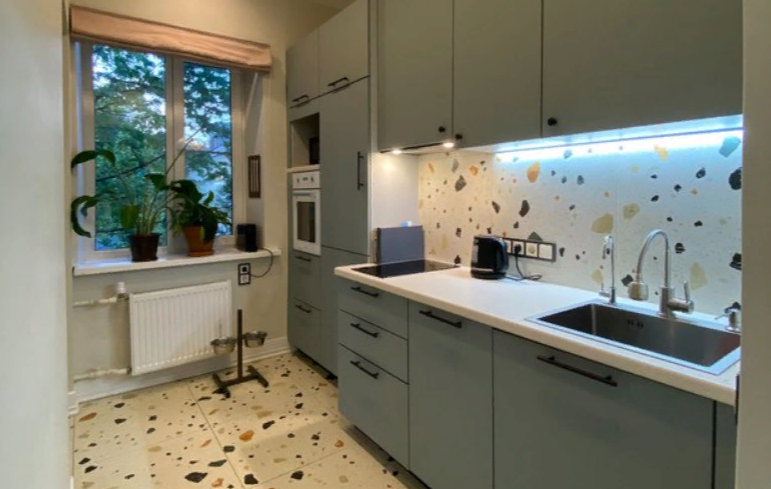
The deliberate decision not to extend the apron to the end of the work surface was made to maintain a cohesive aesthetic and prevent visual clutter. Despite the proximity of the sink to the corner, practical concerns were addressed with washable paint on the walls, ensuring easy maintenance and cleaning.
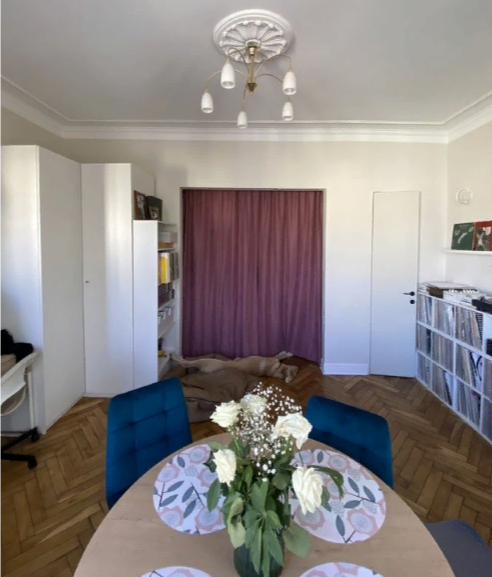
Overall, this renovation project demonstrates how thoughtful design choices and strategic planning can result in a functional and visually cohesive living space, even within budget constraints.
