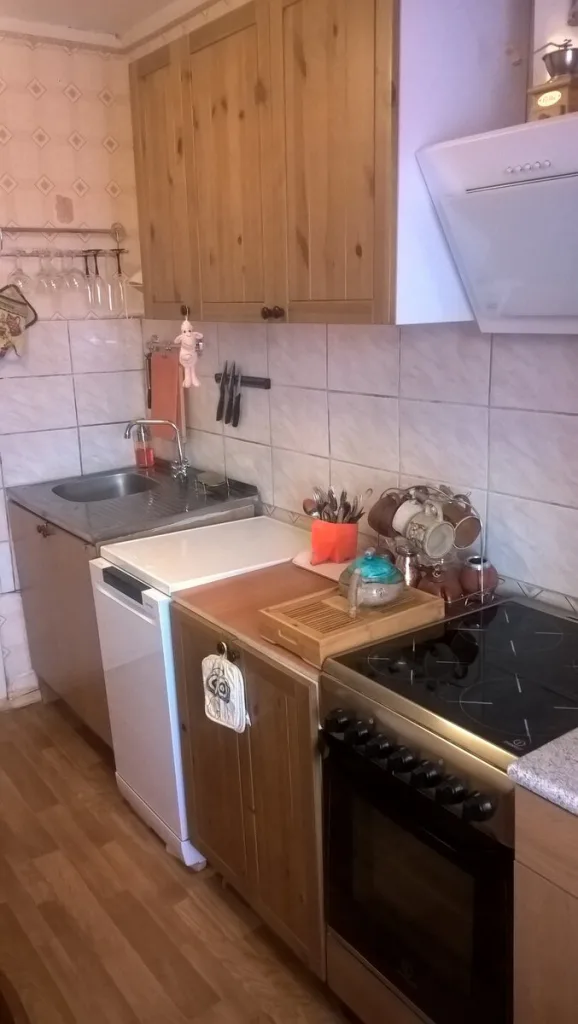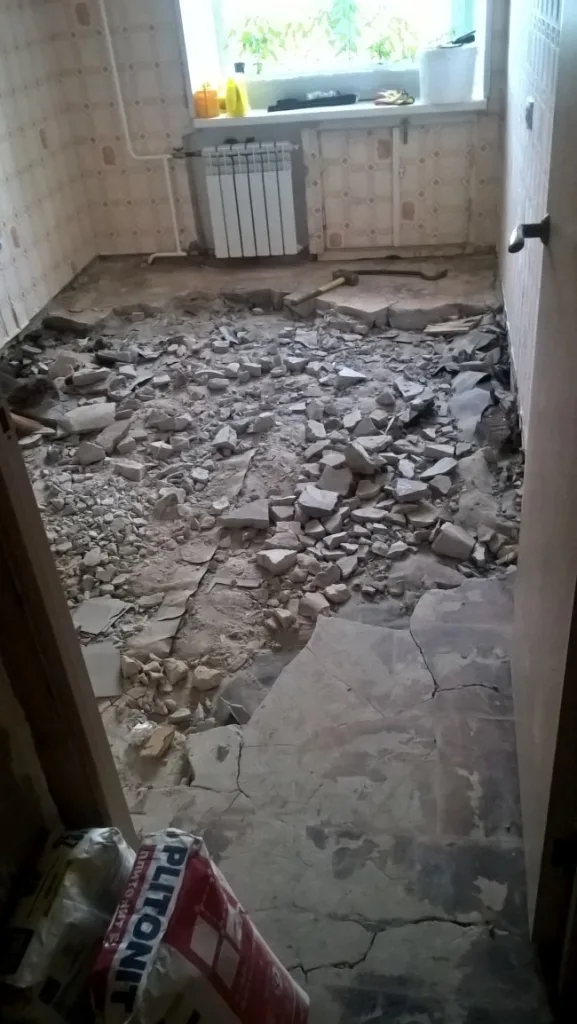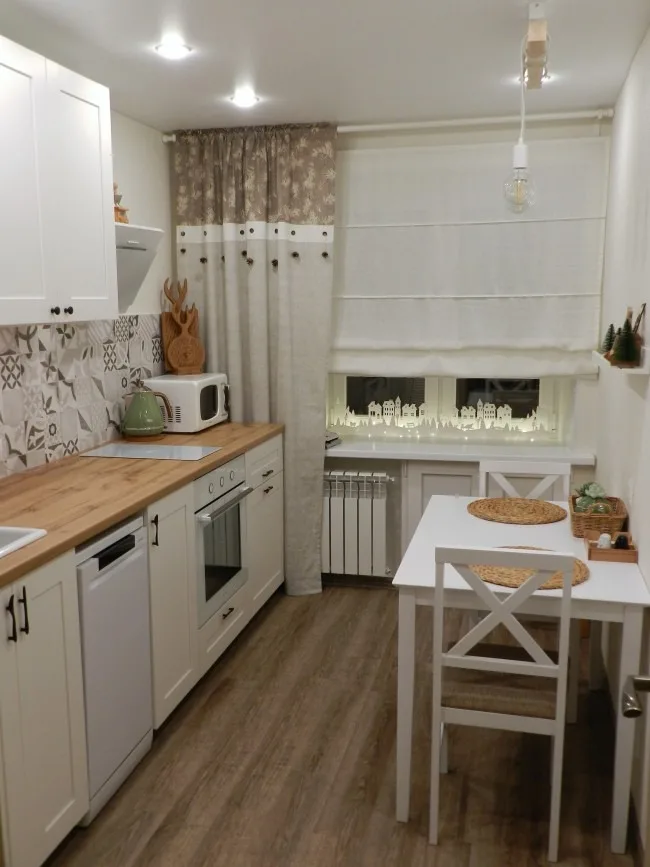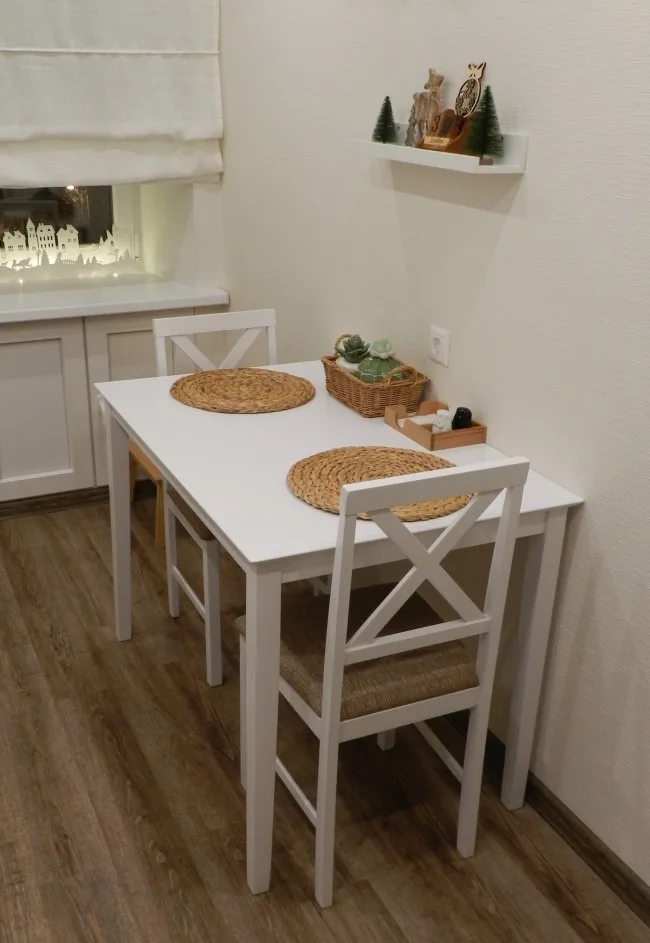Spouses gave their 7 square meter kitchen an amazing makeover and left everyone speechless with the final results
### Transforming Our Tiny Kitchen: A Journey from Drab to Fab
My spouse and I were completely fed up with our kitchen. It was a disaster zone—dark, cramped, and outdated. After years of living with it, we finally decided it was time for a complete overhaul. Little did we know that this 7-square-meter kitchen would become a stunning transformation that would leave our friends and family in awe. From skepticism to praise, our renovation journey took everyone by surprise. We invite you to explore our experience and check out the before-and-after pictures that tell our story!

#### The Initial State: A Kitchen in Disarray
When we moved into our apartment in 2016, we were excited to start our new life together. However, the kitchen quickly proved to be a significant hurdle. The original state of the room was nothing short of deplorable. Dated appliances, peeling paint, and a lack of functionality made cooking a dreaded chore rather than an enjoyable activity. The layout felt cramped, and the lack of storage space left us frustrated.
Despite our desire to tackle the renovation, the project moved slowly. Between work commitments and life’s daily demands, it was challenging to find the time to plan and execute our vision. We often joked about how we’d eventually turn this space into something beautiful, but deep down, we were both apprehensive about whether it was even possible.

#### The Decision to Renovate
After years of living with the kitchen’s shortcomings, we reached a breaking point. We couldn’t continue to avoid the inevitable. Inspired by home renovation shows and a desire for a functional space, we finally committed to the project. We spent countless evenings researching design ideas, gathering inspiration from various sources, and sketching out plans. We envisioned a kitchen that was not only aesthetically pleasing but also practical for our cooking needs.
Once we solidified our ideas, it was time to roll up our sleeves and get to work. We knew that we would need to tackle this renovation in phases to accommodate our busy lives and budget. Still, the excitement of transforming our kitchen kept us motivated.

#### Demolition Day: Out with the Old
The day finally came for demolition, and we couldn’t have been more thrilled. Armed with tools and a can-do attitude, we began tearing out the old cabinets and appliances. It was cathartic to see the clutter and outdated materials disappear. The space felt bigger already, even amidst the chaos. We documented every step of the process, capturing the moments of both hard work and lightheartedness, which helped keep our spirits high.
As we cleared out the old fixtures, we discovered some surprises—like a hidden wall that we hadn’t anticipated. This unexpected find allowed us to rethink the layout entirely, giving us an opportunity to create a more open and inviting environment.
#### Designing the New Kitchen
With the old kitchen dismantled, it was time to focus on design. We knew we wanted a modern, minimalist aesthetic that would make the space feel larger and brighter. After careful consideration, we settled on a fresh color palette that included crisp whites, warm wood tones, and a pop of color for visual interest.
We opted for sleek, contemporary cabinetry with ample storage solutions. Floating shelves and clever storage hacks allowed us to maximize every inch of space, making the kitchen not only functional but also visually appealing. We also selected energy-efficient appliances that complemented our design and made our cooking experiences more enjoyable.

#### The Transformation: From Drab to Fab
As the renovation progressed, it became clear that our vision was coming to life. The installation of the new cabinets and countertops was particularly thrilling. With every new addition, we could see the potential of our tiny kitchen unfolding. Finally, the day arrived when we could step back and admire our handiwork.
The transformation was astounding. What once felt like a claustrophobic, dark space had become a bright, airy kitchen that felt much larger than its actual size. The before-and-after pictures tell the story perfectly; they capture not just the physical changes, but the emotional journey we undertook as well.
#### The Reaction: From Skepticism to Praise
Initially, friends and family were skeptical when we shared our plans. “How can a 7-square-meter kitchen look good?” they’d chuckle. But as we unveiled the finished product, their reactions shifted from laughter to amazement. “We owe you an apology!” one friend exclaimed, admitting they never thought we could pull it off.
Their surprise and enthusiasm fueled our pride in the renovation. It wasn’t just about aesthetics; we had created a functional space that made cooking enjoyable again. Our friends loved visiting and experiencing the new atmosphere firsthand.
#### A New Chapter in Our Home
The kitchen is now the heart of our home. It’s where we experiment with new recipes, share meals with friends, and create memories together. We often find ourselves marveling at the transformation, feeling grateful for the effort we put into it.
In retrospect, the renovation journey taught us valuable lessons about teamwork, creativity, and perseverance. It reinforced our belief that even the smallest spaces can hold great potential with the right vision and dedication.
As we reflect on our experience, we encourage anyone feeling trapped by their kitchen or any living space to consider taking the plunge. With creativity, determination, and a little hard work, you too can transform your environment and create a space that you’ll love for years to come. Don’t forget to check out the before-and-after photos—they truly capture the magic of our journey!





