This Narrow House In Japan Only Looks Tiny Until You Look Inside
The saying “Don’t judge a book by its cover” perfectly applies to architecture, and nowhere is this more evident than in a remarkable tiny house in Japan. Crafted by the innovative Mizuishi Architects Atelier, this 594-square-foot dwelling manages to captivate with its clever design and efficient use of space. Nestled on a triangular plot between a serene river and a bustling road, this home proves that size isn’t everything. With a little creativity, even the smallest spaces can offer immense charm and functionality.
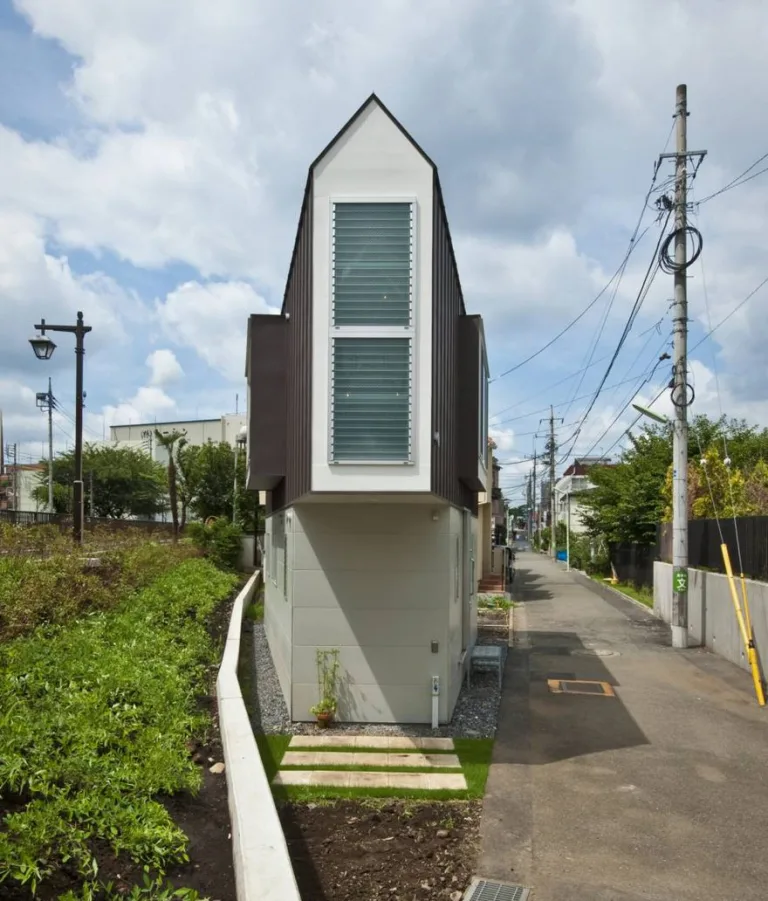
A Unique Location
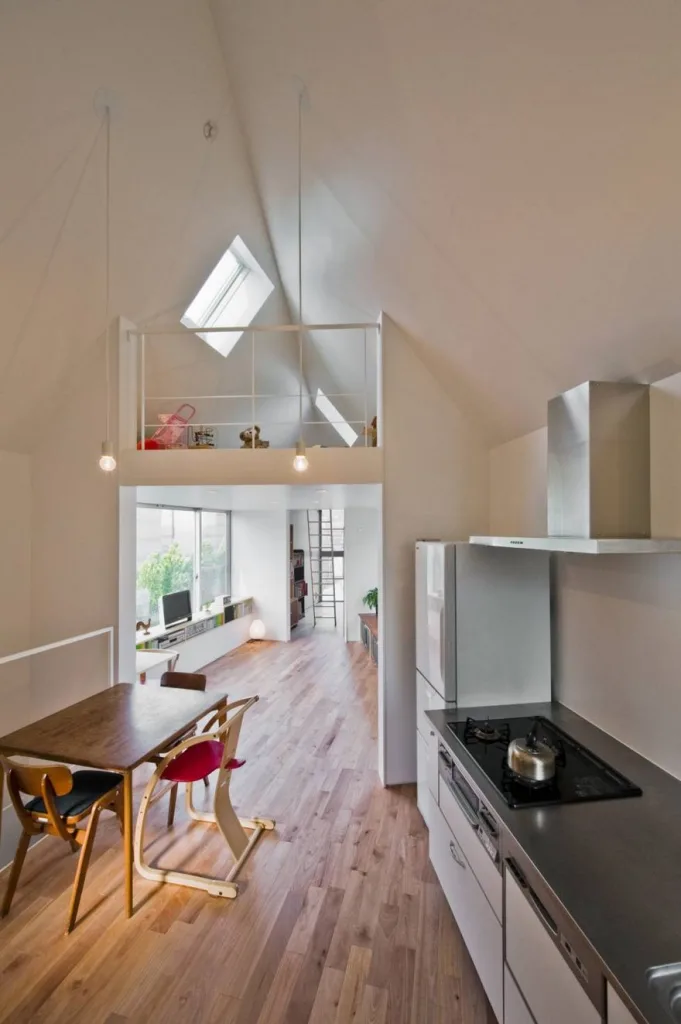
Situated in a distinctive setting, the house’s triangular plot poses an interesting challenge for its design. On one side, the soothing sounds of the river provide a tranquil backdrop, while on the other, the road adds a lively contrast. Mizuishi Architects Atelier embraced this unique location, using it to their advantage. The house is oriented to maximize views of the river while minimizing the noise from the road. This thoughtful placement allows for a peaceful living environment without sacrificing accessibility.
Exterior Design: Minimalism at Its Best
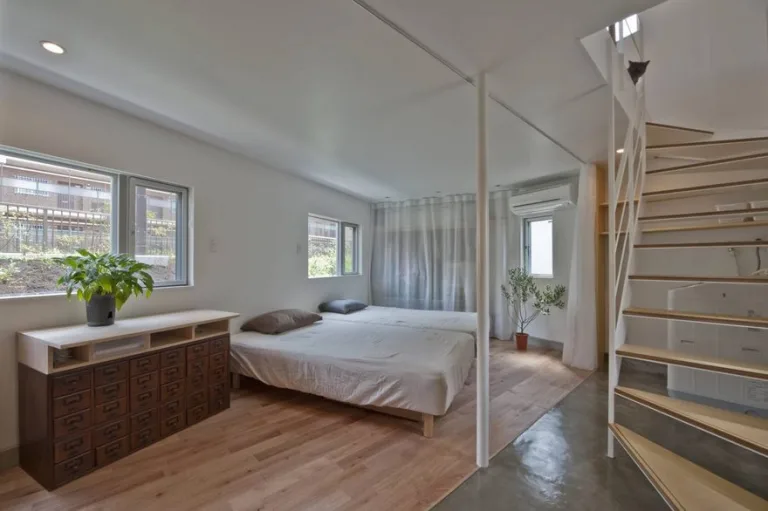
From the outside, the home may appear unassuming, with its simple, clean lines and minimalist facade. The exterior is a blend of natural materials, creating a harmonious connection with the surrounding landscape. The triangular shape not only respects the boundaries of the plot but also adds an element of intrigue. The understated design invites curiosity, encouraging visitors to explore the interior and discover the thoughtful design choices within.
Entering the Home: An Unexpected Surprise
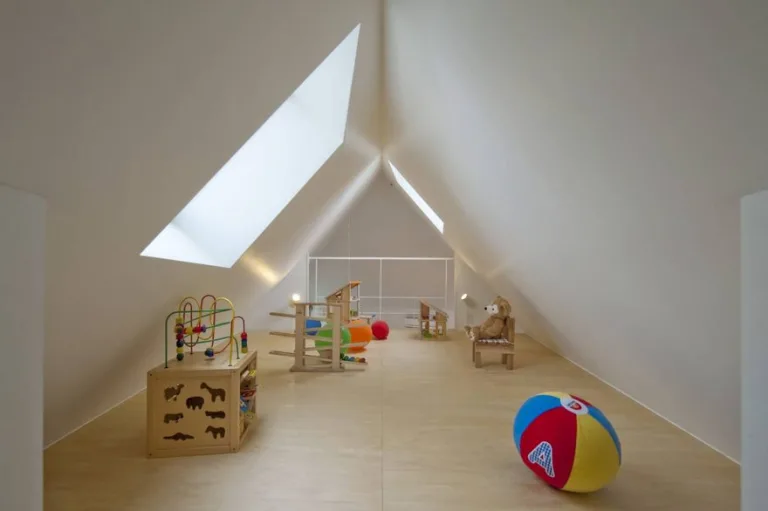
As you step inside, the initial impression is one of spaciousness. The clever layout and design choices make this small home feel far larger than its square footage suggests. The interior is bathed in soft white paint, which reflects light and enhances the feeling of openness. This bright color palette not only creates a serene atmosphere but also allows for a seamless flow between spaces.
Floor Plan: Smart Use of Space
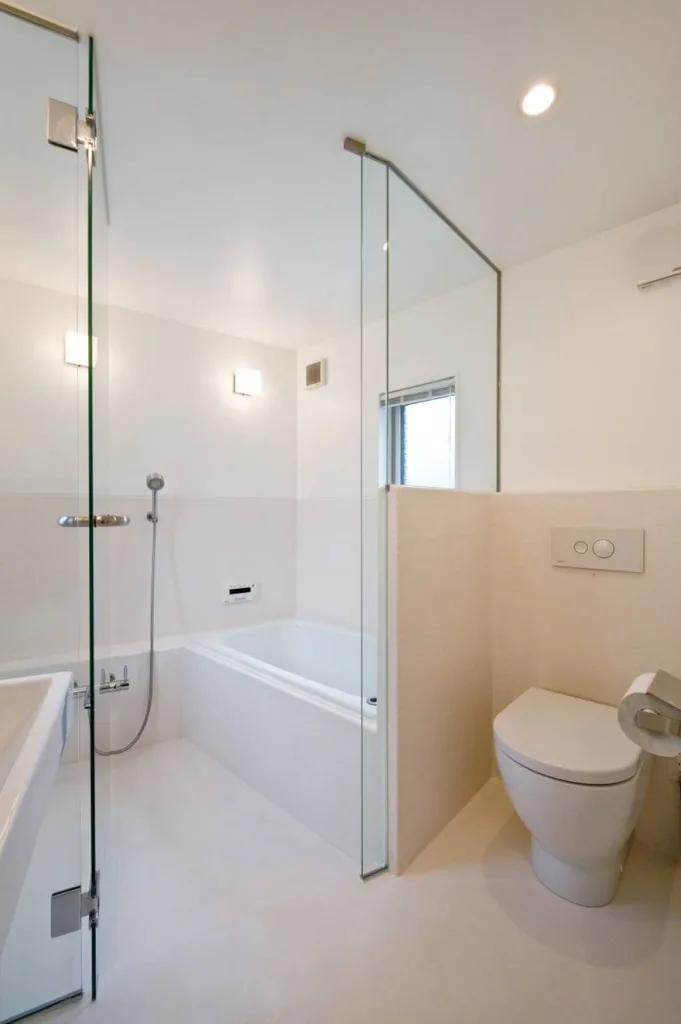
The home is thoughtfully divided into two main levels. On the first floor, you’ll find a cozy bedroom that serves as a personal retreat. The placement of windows is intentional, allowing natural light to flood the room while offering views of the outdoors. This creates a sense of tranquility, making it the perfect space to unwind after a long day.
Ascending to the second floor, you are greeted by the main living area, which includes the kitchen and living room. This open-concept design fosters a sense of togetherness, making it an ideal space for family gatherings and entertaining friends. The kitchen, though compact, is efficiently designed with modern appliances and smart storage solutions, ensuring that functionality is not compromised.
A Cozy Mezzanine Family Playroom
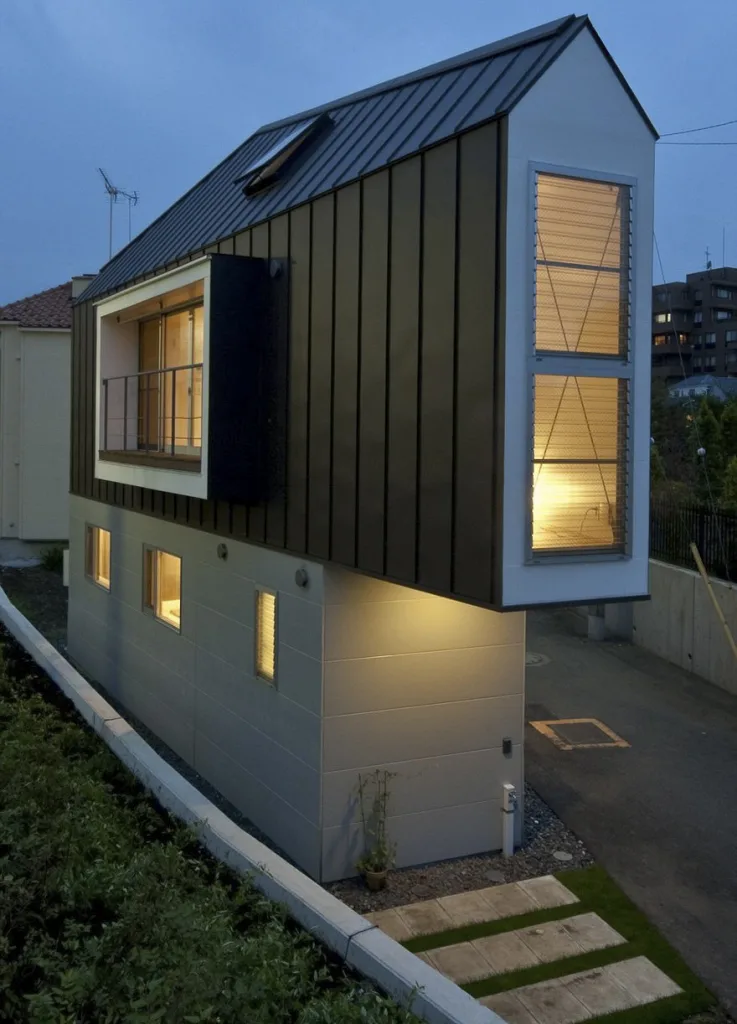
One of the most delightful features of this tiny home is the mezzanine level, which houses a cozy family playroom. Accessible by a stylish ladder, this space adds a unique charm and a sense of adventure. The playroom is designed for both relaxation and play, making it a perfect spot for children to explore their creativity or for families to enjoy quality time together. The verticality of the design gives a playful nod to the home’s compact nature while maximizing its square footage.
Light and Air: Enhancing the Experience
Light plays a crucial role in the overall design of the home. The architects strategically placed windows throughout the space, allowing for ample natural light to pour in. This thoughtful consideration of light not only enhances the aesthetic appeal but also contributes to the sense of spaciousness. The airy ambiance makes the home feel open and inviting, even on the smallest scale.
The design also incorporates ventilation strategies that keep the air circulating, contributing to a comfortable living environment. This attention to detail ensures that the home remains pleasant year-round, regardless of external weather conditions.
Sustainability and Efficiency
In addition to its aesthetic and functional attributes, this tiny gem reflects a commitment to sustainability. The architects focused on using eco-friendly materials and energy-efficient design principles. This not only reduces the home’s environmental footprint but also leads to lower utility costs for the homeowners.
Moreover, the compact design encourages a simpler, more minimalist lifestyle. By embracing the idea of living with less, residents can enjoy a more meaningful existence, focusing on experiences rather than material possessions.
Community and Lifestyle
Living in such a thoughtfully designed space encourages a sense of community and connection with nature. The proximity to the river invites outdoor activities, from leisurely strolls along the water to family picnics on the riverbank. The balance between urban accessibility and natural beauty allows residents to enjoy the best of both worlds.
This tiny home serves as a reminder that a well-designed space can foster connections, both within the family and with the surrounding environment. The thoughtful layout encourages interaction, making it an ideal setting for creating lasting memories.
A Testament to Creativity
This remarkable home stands as a testament to the power of creative design. Mizuishi Architects Atelier has proven that with innovative thinking, even the most compact spaces can be transformed into functional, beautiful living environments. The seamless blend of practicality and charm in this tiny gem in Japan is a celebration of architecture’s ability to enhance our lives.
Conclusion: The Hidden Charms of Small Spaces
Ultimately, this tiny house exemplifies the idea that great things often come in small packages. By challenging preconceived notions about space and design, Mizuishi Architects Atelier has crafted a dwelling that surprises and delights at every turn. As you explore the snapshots of this home, you’ll see that its charm is not just in its exterior, but in the thoughtful details that make it a truly special place to live. This tiny gem invites us all to rethink our relationship with space and encourages us to appreciate the beauty that can be found within the most modest of homes.





