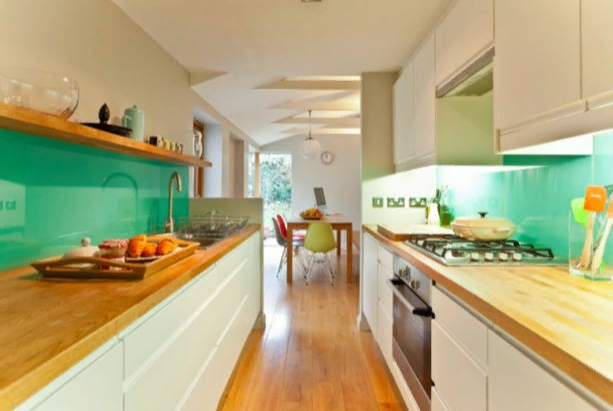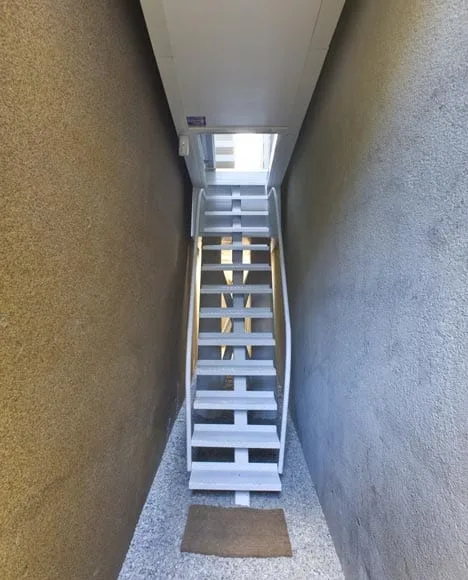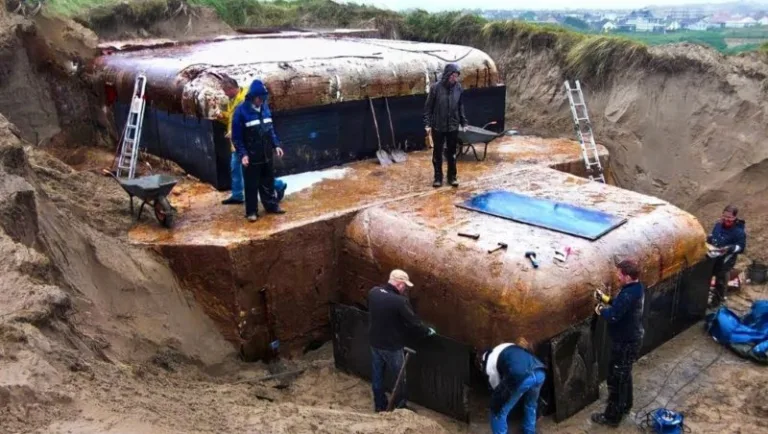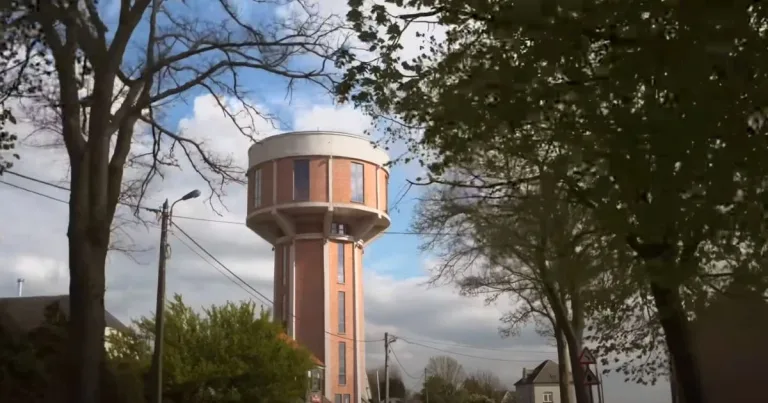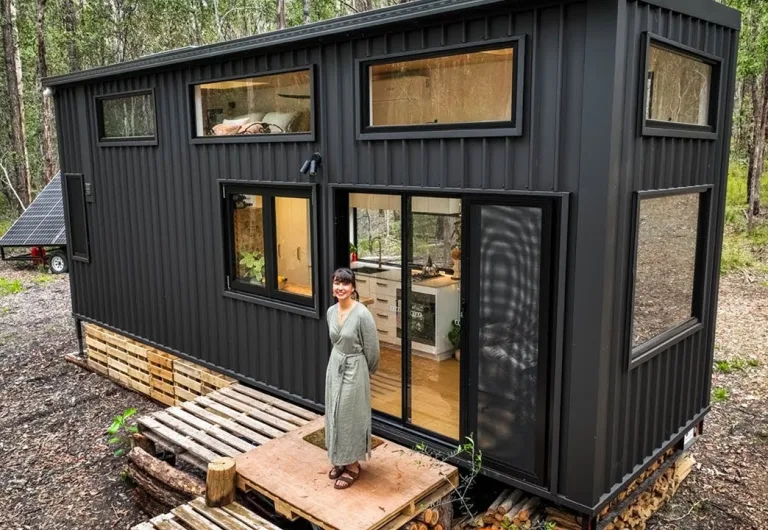Before and after: remodeling a narrow kitchen.
Alex and Jane embarked on a transformation journey to revamp their kitchen extension, which had remained untouched since the house’s construction. Desiring a bright and airy dining space with garden views, they enlisted the help of British architect Frederick Vazetti to realize their vision.
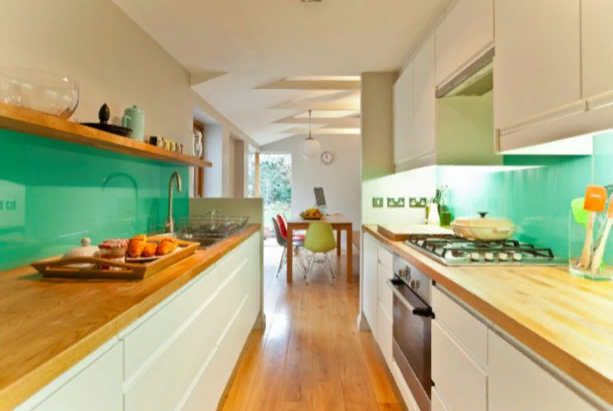
First, Frederick removed unnecessary walls and installed a corner window, flooding the dining area with natural light and offering a picturesque view of the garden. To further enhance the space, he made a bold yet ingenious decision to incorporate a mirrored wall, blurring the lines between indoors and outdoors and infusing the room with a soft, ethereal glow. The mirrored surface not only reflects light but also creates the illusion of a magical rose garden, reminiscent of a fairy tale setting.
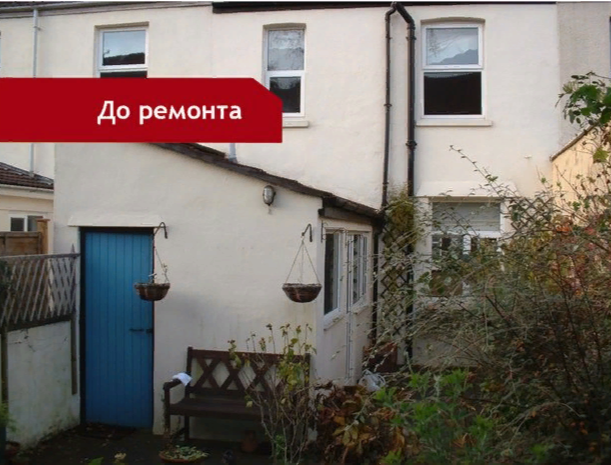
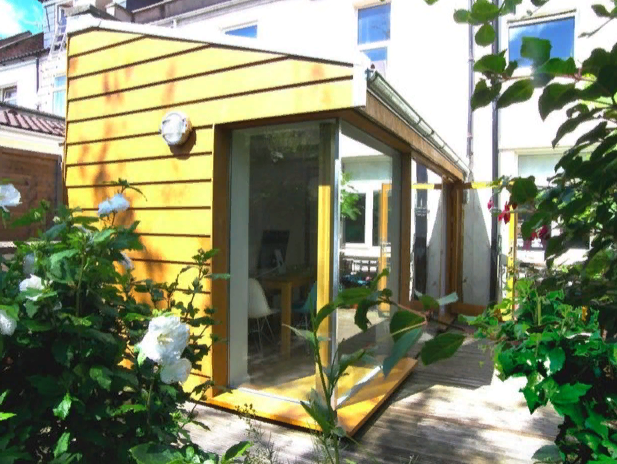
Despite budget constraints, Alex took on much of the renovation work himself, from purchasing materials to painting walls and coordinating with contractors. He proudly highlights his contribution, including installing a glass splashback in the kitchen and transforming the extension’s facade using moisture-resistant plywood.

In terms of color scheme, the interior is kept minimalistic to avoid overwhelming the small space. A stunning emerald green glass splashback serves as the sole vibrant accent, complementing the oak countertop and white lacquered kitchen facades. While most furniture was sourced from IKEA to save costs, designer chairs add pops of color that harmonize with the serene palette of the interior.
Overall, Alex and Jane’s collaboration with Frederick resulted in a beautifully transformed kitchen extension, blending functionality with aesthetic appeal and bringing their dream dining space to life.
